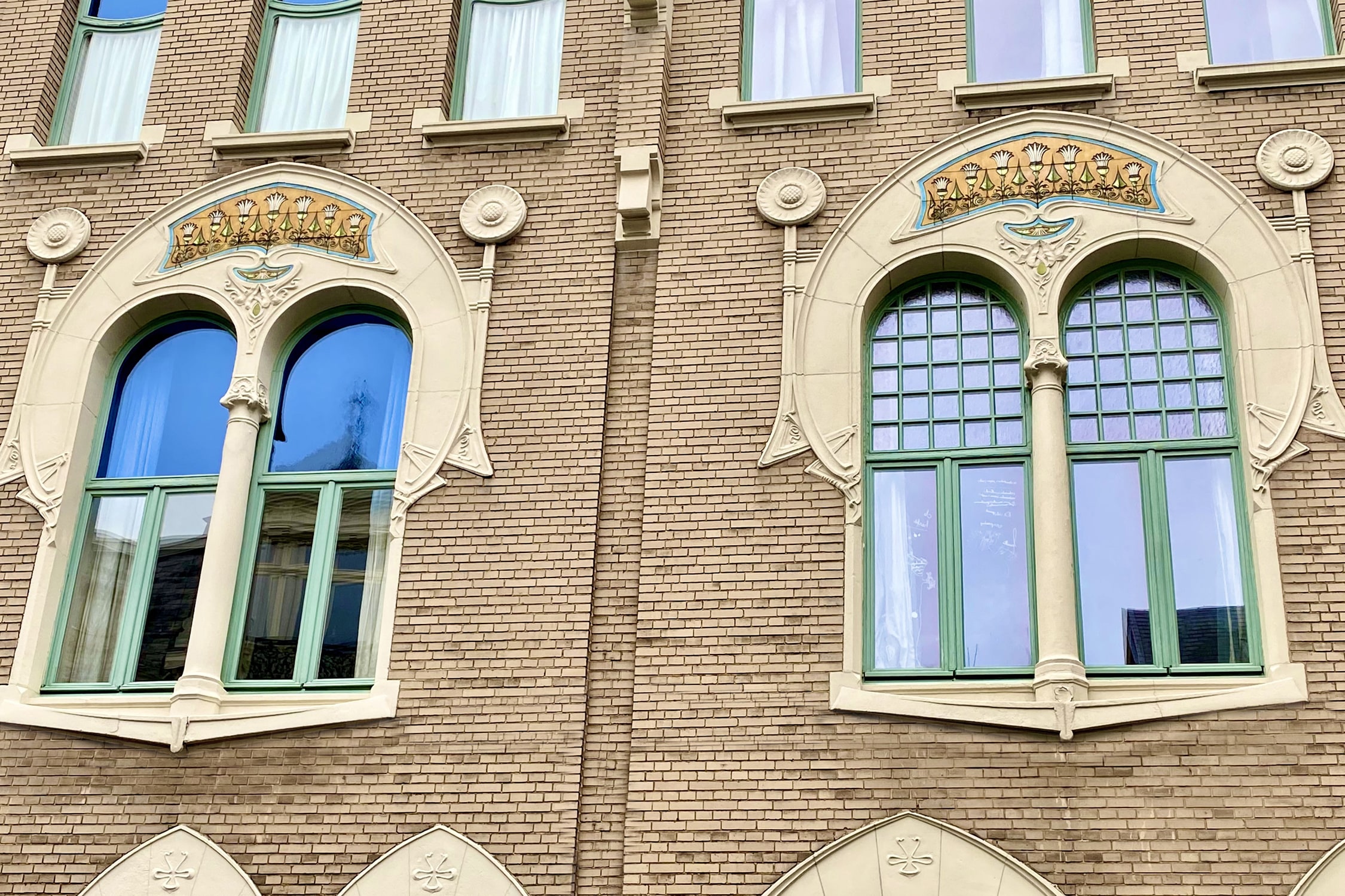Lotus and Papyrus Houses

Address Transvaalstraat, 52
City/Neighborhood Antwerp
Style(s)
- Art Nouveau
Original use
- Habitat
Année 1901
Architect(s) and/or artist(s)
- Bascourt Jos
Remarkable elements
- Tiles-Ceramics
- Sculpture
Jos Bascourt designed these two houses in 1901, in a very particular Art Nouveau style, mixing Italian Renaissance and Moorish architecture. A style that is unique to him and recognizable through his other achievements in the Zurenborg district.
These are similar, except for the ground floor whose windows are designed differently. A hard stone base runs over the two facades, separated by a pilaster which rises above the cornice.
Beautiful facade in light bricks streaked with bands of burgundy bricks.
All the openings are surmounted by pointed arches for the windows on the ground floor and the top floor, while the large window on the first floor is surrounded by a beautiful horseshoe arch, inspired by Moorish architecture.
A ceramic panel illustrated with lotus flowers adorns the two white stone arches.
Only the house on the left bears the name of Lotus, the name papyrus only appeared on the original plan.
The cornices are supported by spectacular wooden brackets, of which the left one has visibly been modified and shortened.
Both houses are in excellent condition, and were listed in 1984.
ANT29 - Unless otherwise stated © www.admirable-artnouveau.be for all photos
























